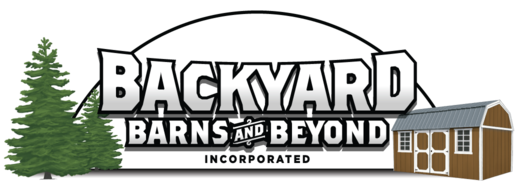Frequently Asked Questions
We have put together a list of the most frequently asked questions from our customers and our answers to them. Hopefully these will help answer some of the questions you may have. If you still have additional questions please contact us at the office (910)240-2276.
-
How long does it take to get my building delivered?
We pride ourselves on our quick delivery times. Our typical lead time is 4-8 weeks (weather permitting) from the time you place your order. Install times may vary during peak and promotional times. Our local office will contact you within 3 business days to schedule an install date. -
What about permits and/or covenant restrictions?
It is the customer’s responsibility to ensure that the building is permitted in the intended location. We strongly recommend verifying your installation by contacting your Home Owners Association and the local Building Department. If stamped drawings is necessary, please give us a call, we’re here to help. Depending on the specific requirements, additional charges may apply. According to the North Carolina Residential Building Code, permits are required for accessory structures (sheds) with any dimension that exceeds 12’. These are the responsibility of the homeowner and can be obtained through your local zoning department and/or building department. Know the square footage when you want to build a shed because that can help you determine whether you need a permit. It’s always in your best interest to be proactive when it comes to building permits and to be familiar with local city permit regulations. You don’t want to get a shed without a permit if you need a permit for the type of shed you’re getting. If you need to get a permit, it’s best to do so to avoid problems with your local zoning department. -
Can I make a purchase online?
We offer off site purchasing. If you are not able to come to the location to order a building, we can do it over the phone and send you the documents to sign. Give us a call and we can walk you through it. -
Do I need to be home during the shed installation?
In short, Yes. Either you need to be home or have someone there that can show the our driver where your new building needs to be set. -
When will I get a call to schedule a date to install my shed?
Our schedular will call you 2 days prior to delivery. -
Can my shed be moved after installation?
In most cases, depending on the size of the unit and the distance required, your building can be moved. Go to our website and click on “About” and “Move a Building”. -
Can the shed cross my septic lines during delivery?
Because we use a small off-road forklift (aka “Mule”) to deliver our sheds, we do not need to drive our full truck and trailer through your yard and can cross septic lines in most cases. Although we cannot cross directly over your septic tank, we can in most cases cross septic lines without disturbing them. We do recommend that you make us aware of the lines’ locations and that delivery be set up for a relatively dry day. -
Do you build on-site?
Yes. Call the office (910)240-2276 and one of our associates will be glad to help. -
Why do you use 2x4 Floor Joists instead of 2x6?
Our sheds are engineered from the ground up to meet building code requirements and feature up to 4 – 4×6 pressure-treated skids that minimize the spans of the floor joists. This results in better weight distribution of the walls through the included piers directly than through the floor systems like other shed builders. Our sheds are engineered to hold the weight “close to the chest” instead or instead of extended into the floor joists. The old cantilever-style weight distribution of the roof and wall moves the weight further inside the floor of the shed demanding larger joists. We engineer our entire floor system as a unit including the placement of concrete leveling piers, floor joists, and 4×6 skids resulting in a floor as strong or stronger than those with 2×6 floor joists but fewer, smaller skids and piers. -
How will the shed be delivered and set up?
All sheds will be Delivered fully assembled and painted and Set Up level using solid 4”x8”x 16” solid concrete block up to 24” in ground level differential. We will arrive with the shed on a truck and trailer. We then use a “mule” off-road mini fork lift and additional wheels to maneuver the shed into place. Then, starting at the highest point of ground with 1 concrete block, we will use “jacks” to level the shed and place additional block or piers on 2 or 4 of the ground skids approximately every 5’ to 6’. The tallest block pier should not exceed 6 blocks high (24”). Leveling above this height will result in an additional charge. -
How do I know if it will fit?
We need a path of “Clear Access” from the road to the building site that is 2’ wider than the width of the shed (8’, 10’, 12’ or 14’) and 15’ tall for overhead clearance. -
What if the customer has a fence?
The homeowner is responsible for removing and re-installing fencing if needed for delivery of the shed.
